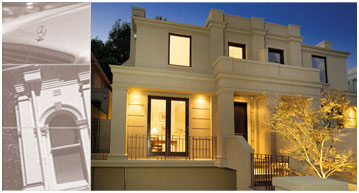  |
      |
   |
|
Lavish, yet statuesque,
Montalto makes an instant impression. The timeless façade
imbues the viewer with a sense of strength,
quality and substance.
Step beyond Montalto’s heavy oak door
and the visitor is bathed in light. Ahead, a
grand staircase leads the eye to a stunning
barrel vaulted ceiling and its ornate skylight
high above.
The grandeur of its proportions is matched
only by the craftsmanship inherent in the
smallest of details. From the dramatic wrought
iron balustrades and classic marble bench
tops, right down to the thick pure wool
carpets, Montalto is appointed in impeccably
good taste.
These aspects are drawn together under the
discerning eye of a master architect in a
quality floor plan designed for gracious living.
Business or social guests received in the
formal entry join their hosts in either the office
or the luxurious sitting room, which flank the
entrance. Beyond, expansive family areas at
the rear of the residence and the tranquil
sleeping zones upstairs retain their privacy.
Guests are treated to an exquisite experience
at Montalto. Framed by towering columns
and illuminated by the spectacular stairwell,
the formal dining room is a setting to behold
and enjoy. In winter, the open fireplace lends
a warm ambience, while in summer, French
doors open to a delightful manicured garden
 |
|
  |
|
